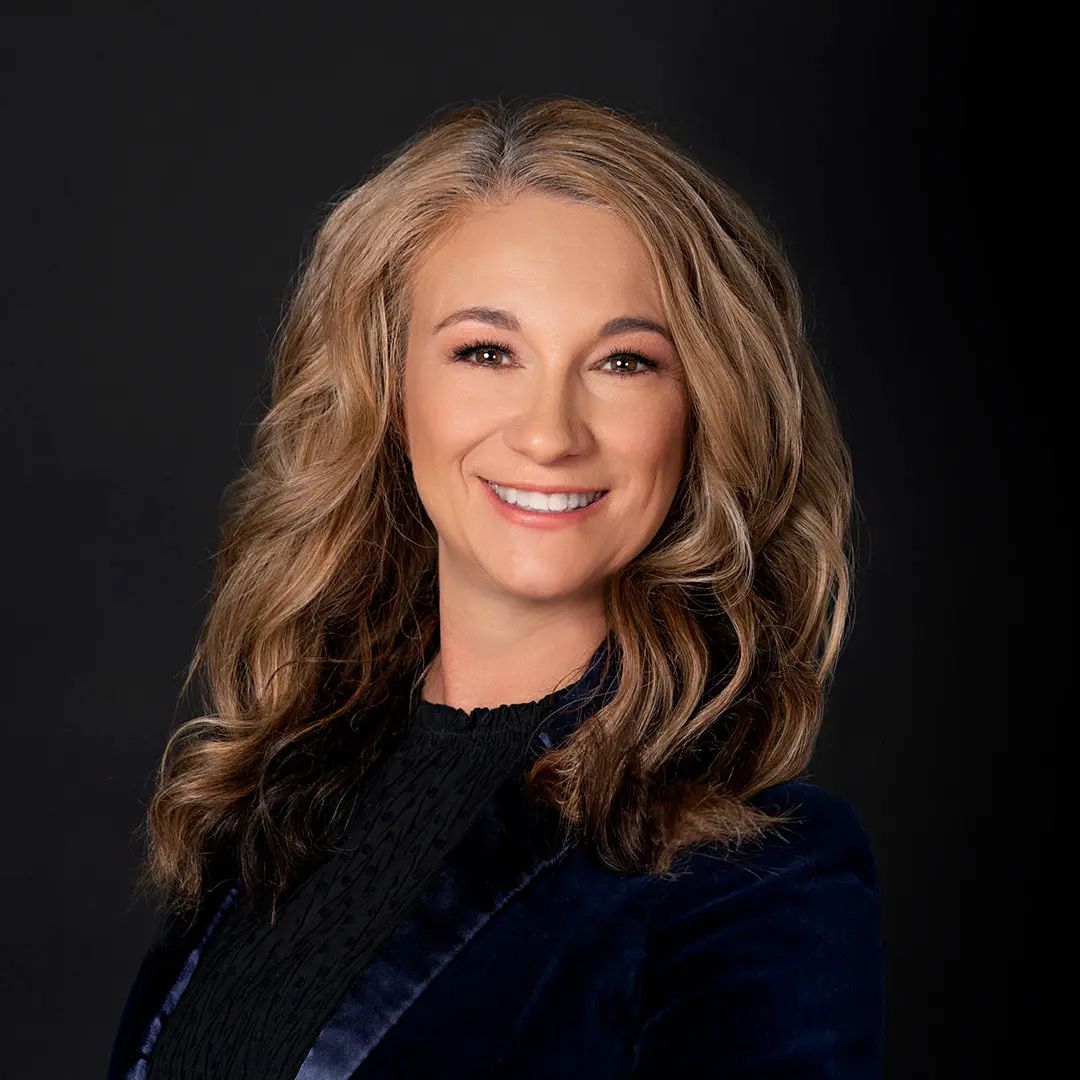
Alexis Magness
602-828-7053
Email
Listing Details:
Listing ID: 6969224
Updated: 1/15/2026 4:14pm
| Status | Active/For Sale |
| Days On Market | N/A |
| Taxes | $12,454.00 |
| HOA | $0.00/ |
| Type | Single Family Residence |
| Garage | 3 |
| Open Parking | 4 |
| Year Built | 2017 |
| Lot Size | 21619.00 |
| County | Maricopa |
| Listed By | Compass |
Description:
Exquisitely crafted in 2017, this open-concept home offers 4 bedrooms, 4.5 baths, a playroom, office, and an extended 3-car garage. Interior highlights include European Oak hardwood floors, contemporary fireplaces, custom built-ins, detailed wainscoting, and trim work. Situated on a half-acre North/South lot, the outdoor space features a shaded patio, built-in speakers, citrus trees, regulation bocce court, ramada with misters, heated saltwater pool and spa, grassy play area, and poolside basketball hoop. The chef's kitchen impresses with a large quartz island, Thermador appliances, farmhouse sink, wine cooler, beverage drawer, and walk-in pantry. Nestled on a picturesque street in one of Phoenix's most sought-after neighborhoods, this home offers a rare blend of style and comfort.
Interior Features:
- High Speed Internet
- Smart Home
- Double Vanity
- Breakfast Bar
- 9+ Flat Ceilings
- Kitchen Island
- Full Bth Master Bdrm
- Separate Shwr & Tub
Exterior Features:
- Playground
- Misting System
- Storage
- Built-in Barbecue
School Information:
- Biltmore Preparatory Academy
- Biltmore Preparatory Academy
- Camelback High School
Property Location:
Agent Information:



































